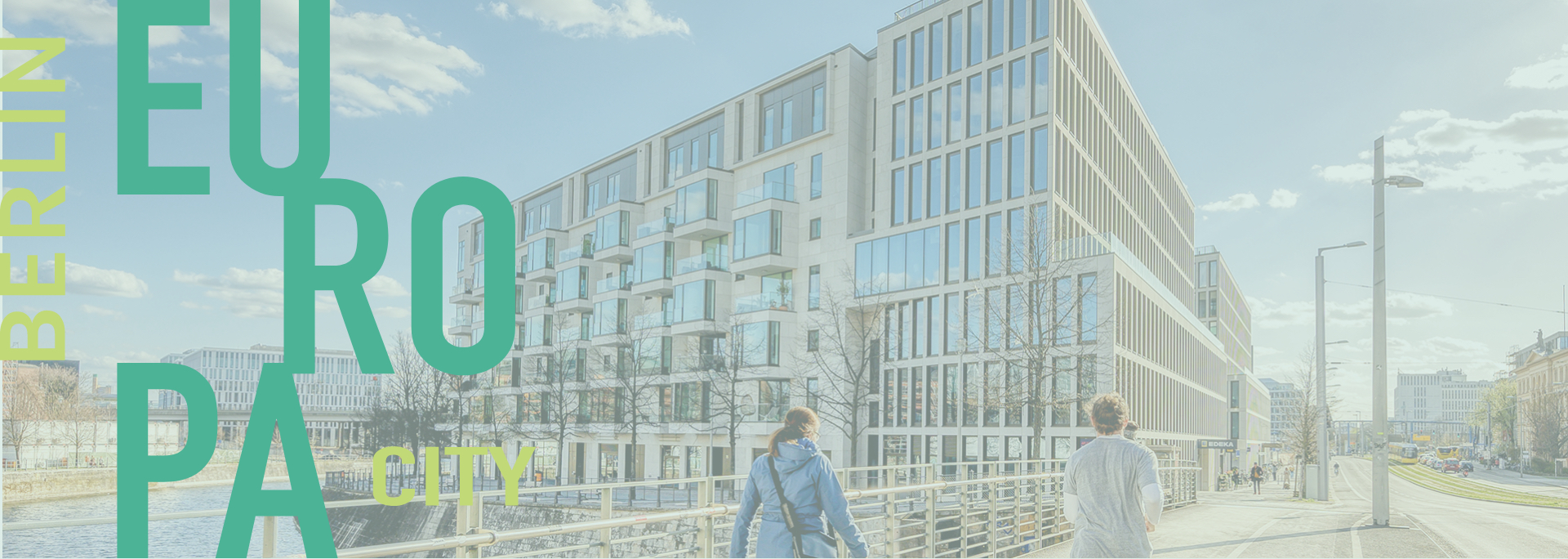Interview with Nils Buschmann – Jungle in the City

Nils Buschmann of ROBERTNEUN™ Architects on their building designs for
Quartier Heidestrasse
ROBERTNEUN™ Architekten is a young Berlin architectural office and the winner of several awards for its residential development Am Lokdepot in Berlin-Schöneberg (2016). The firm also designed the QH Core and QH Straight buildings for Quartier Heidestrasse.
Mr Buschmann, what does it take for a new neighbourhood to succeed? What are the decisive factors in a planning concept?
Europacity’s master plan dates back to more than a decade. However, Quartier Heidestrasse
is a part of Europacity that had its planning revised recently to allow for more urban densification and increase the amount of mixed-use space. All the ground floor spaces in Quartier Heidestrasse will be places of activity and commerce and attract people from the neighbourhood and visitors. The urban spaces here are diverse and distinctive. It is not the architecture itself that creates liveliness; instead, it serves as the background for urban life.
A neighbourhood is not a building exhibition. We are interested in the city as an individualised large-scale form, a heterogeneous structure of recognisable parts that one can experience, i.e., not a juxtaposition of different buildings that celebrate themselves, but a context, an ensemble of different buildings.
How does this context manifest in Quartier Heidestrasse?
All of the structures share a clear connection, like the large-format horizontal window design, for example. These are all well-defined buildings, with ground floors that ensure that the buildings work – that they focus on people, with spaces for shops and art studios and facades made from earthy materials like concrete and bricks. These aspects are, initially, much more important than diversity. Ultimately, diversity emerges naturally with the involvement of different designers.
What was your focus for the two buildings you contributed to?
QH Core is the communication centre of the neighbourhood, a place of activity with shops and eateries. We wanted the building to have the material quality of public architecture, similar
to a school or town hall. And the dark red brick facade also pays homage to the historic grain testing facility and the Scharnhorst substation on the northern harbour, reminding us of
the site’s industrial past as a railway yard.
Floor plans must remain functional
for a hundred years.
Your second building, QH Straight, takes on more of the area’s grainy urban atmosphere.
What was the design idea here?
QH Straight is the middle building out of the three residential blocks between Heidestrasse on one side and the long office complex on the other. It’s a rough, rugged-looking structure with a concrete curtain wall facade. We had in mind the kind of apartment buildings you find in Milan or South American cities, where there is a significant connection between the city, the built environment, and their lush green inner courtyards.
You’re frequently on site. What is your final impression of Quartier Heidestrasse now that it is under construction?
The area is starting to take on the feel of a metropolitan area, and we like that. Diverse urban spaces with different qualities and spatial functions are emerging. Heidestrasse, for example, is no longer just a thoroughfare but an emerging boulevard. In the nearby streets, various studio spaces will be available soon, and the promise of the neighbourhood’s open spaces continues to unfold and engage with the surrounding urban landscape.
