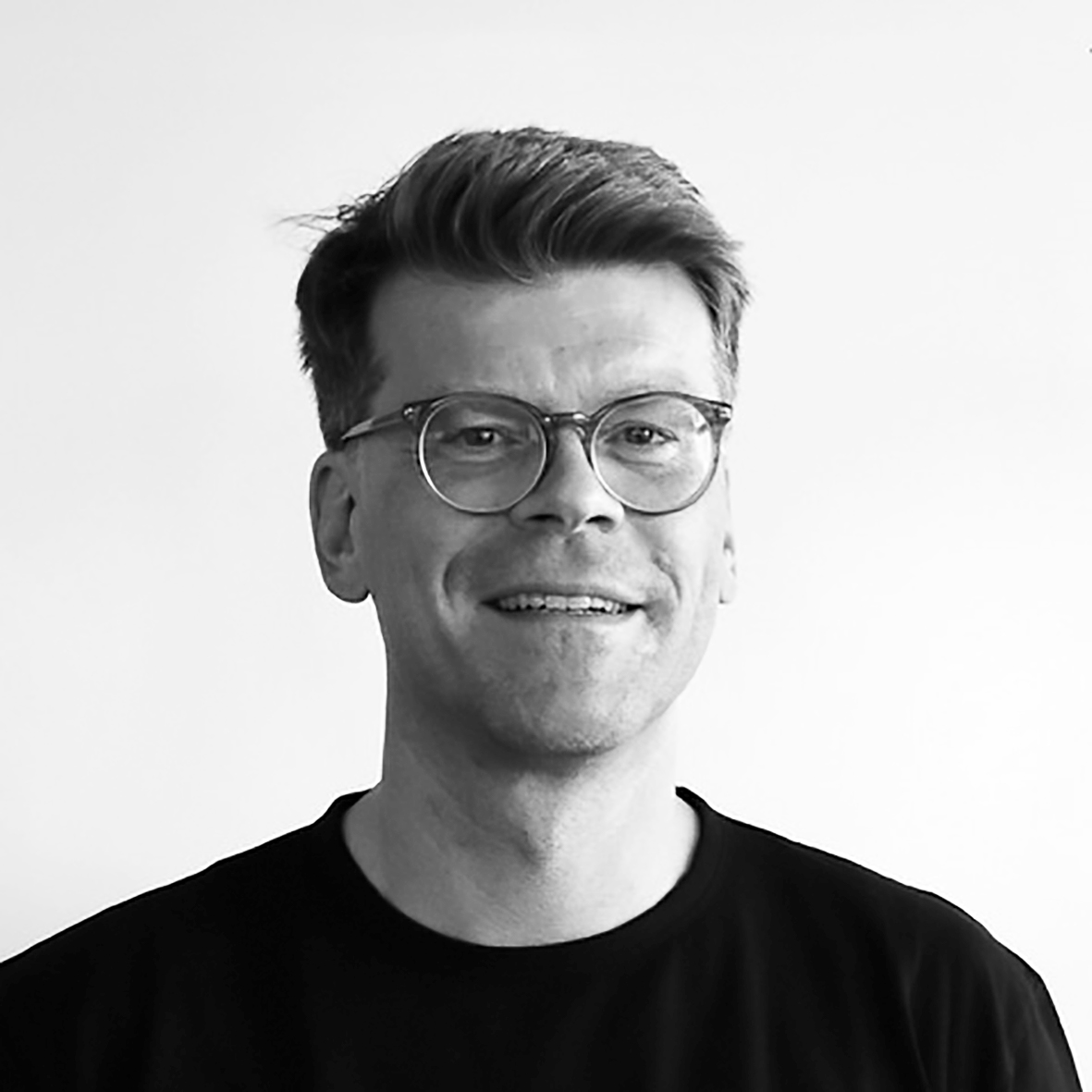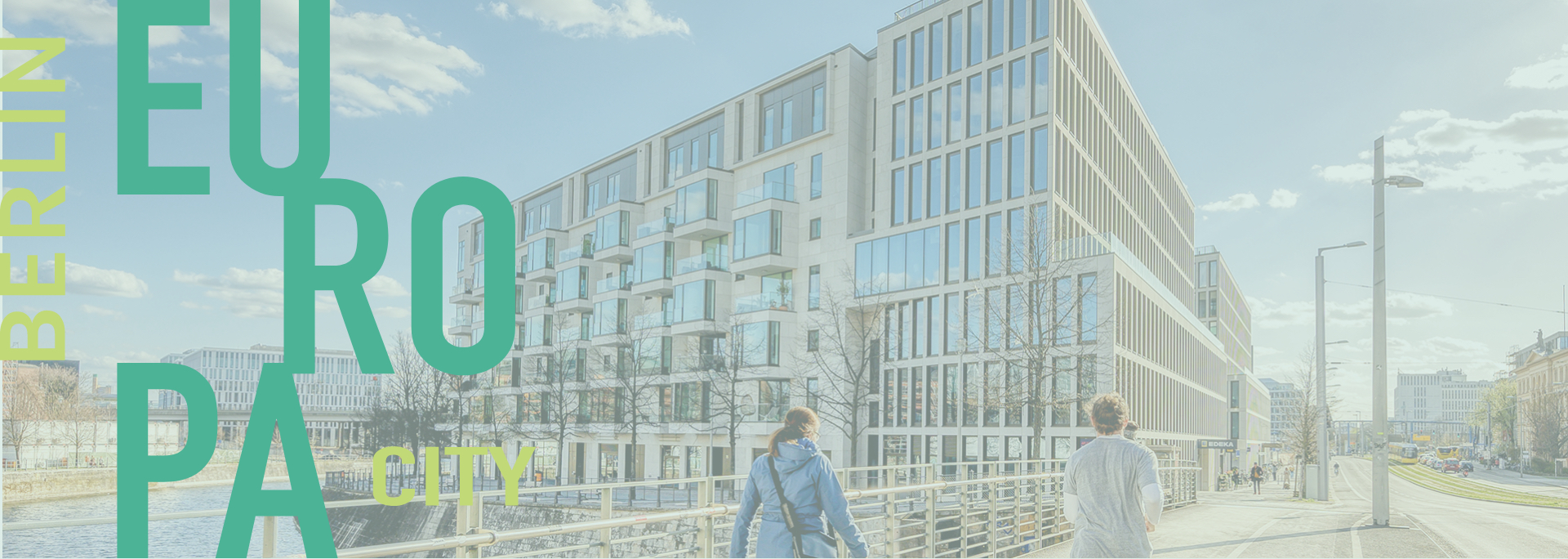Interview with Daniel Festag – A significant kink

In conversation with Daniel Festag, Project Director at HENN, during the planning of the new MY.B office building in Europacity
HENN is an international architectural firm with offices in Berlin, Munich and Beijing. Its Berlin office was responsible for the new Zalando headquarters in Berlin-Friedrichshain (2019), among others.
MY.B stretches for about 120 metres along Heidestrasse, which is a considerable length, yet the building doesn’t feel overpowering. How did you manage that?
We incorporated the bend in the road there into the building design, which ultimately led to the building’s distinctive kink and its overall unobtrusive look and feel. In doing this, we could also create a small gathering space around the building’s main entrance. Adding this quality urban space, particularly along the district’s busy north-south transport route, becomes another valuable selling point.
And this concept is carried over into the facade?
That’s correct. The facade takes up this kink, and from the top floor down, it offsets it a few metres on each successive floor across to the main entrance. Here, the restrained design of the entry lends the building an understated strength. The extension seen at the front of the building can be found extending at the back as well. In this way, we could construct balconies that overlook the courtyard on each floor to enjoy the fresh air.
The interplay of the in-between spaces creates
a dynamic appearance.
Discerning tenants don’t want stock, off-the-shelf solutions. What do the office spaces here have to offer them?
Tenants have the freedom to configure their spaces in various ways – as individual offices or cubicles, open-plan offices or a mix of both – and also designate space for meeting rooms. This flexibility requires a space programme with varying truss spans – which, in turn, also influences the width of the windows. At the kink in the facade, the office depth becomes narrower, and the windows become slimmer. As daylight penetrates these narrower spaces more easily, we could gradually reduce this window area. Towards the ends of the building, the windows become wider because the offices with the greatest depth require the most sunlight. This interplay between facade and window width gives the facade a dynamic appearance.
