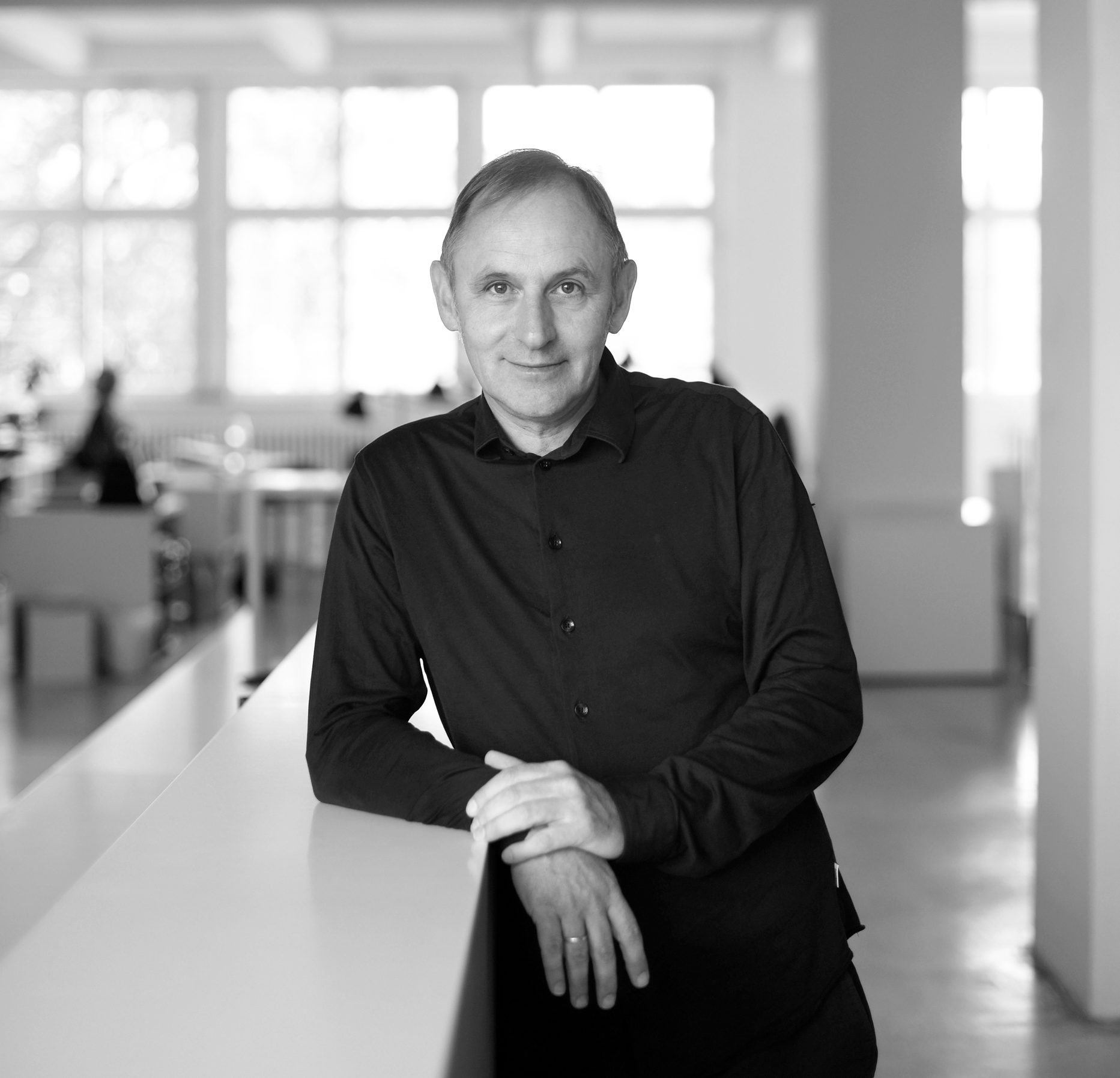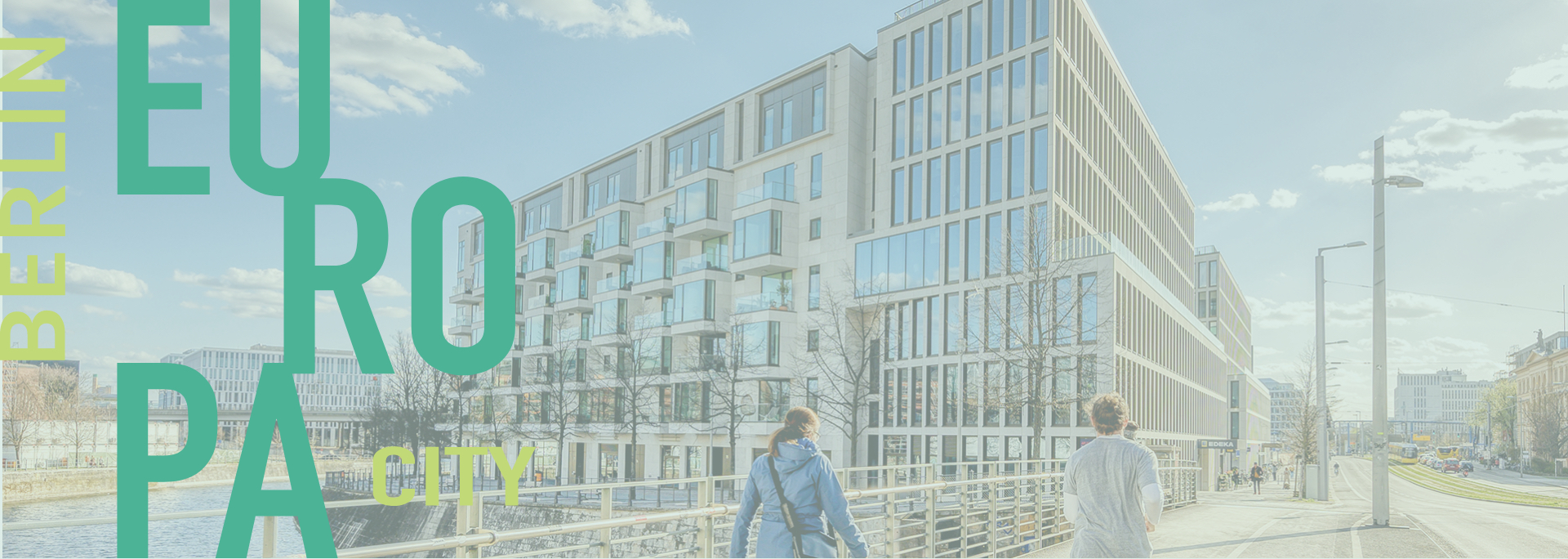Interview with Volker Staab – A gradual refinement

In conversation with Volker Staab, Staab Architekten, on the DWI high-rise building on
Otto-Weidt-Platz.
Berlin-based Staab Architekten have designed various cultural, and administrative buildings as well as research and educational institutes. In 2019, they were awarded the German Architecture Prize.
You are the architects of the most prominent building on Otto-Weidt-Platz, most noticeable for its height. What were the considerations most important to you while designing it?
The building’s tower section directly overlooks the square. It rises as a block-edge construction typical to Berlin, as does the section on Heidestrasse. On a closer look, the tower’s facade gives the illusion that the top of the building is becoming gradually more delicate – insubstantial. The strong base of the building deepens this illusion. The facade seems to steadily become increasingly open as one’s eye travels to the upper floors, where the windows appear more like loft windows.
What was the concept behind this design?
The design of the building is partly motivated by our desire to subtly reference the industrial past of its location. You have to look closely to see the way the facade metamorphoses – the width of the solid vertical precast concrete elements diminishes and gradually gives way to and is eventually replaced by an aluminium framework. This refinement achieves its most striking effect towards Otto-Weidt-Platz.
Generous ground floor spaces.
How does the building contribute to the urban character of the square?
The building forms a strong edge to the square. This quality was a stipulation defined in the master plan. It was also vital for us that the ground floors convey a sense of openness and create inviting spaces for the neighbourhood residents. Restaurants and eateries, among other establishments, will be located here, which is why the expanse of this floor is of generous dimensions, with a ceiling height of around 4.50 metres.
How effective do you think this concept of the square will be?
I believe it’s very promising – though I regret to say that the harbour basin, which was a part of the initial plan, could not be constructed. Nevertheless, judging by the designs and the current state of construction, I’m confident that a high-quality open space will be created here, which will eventually evolve as an important place for social interaction. Also, given the mixed-use areas surrounding it, it has excellent potential for adding to the vitality of the neighbourhood.
