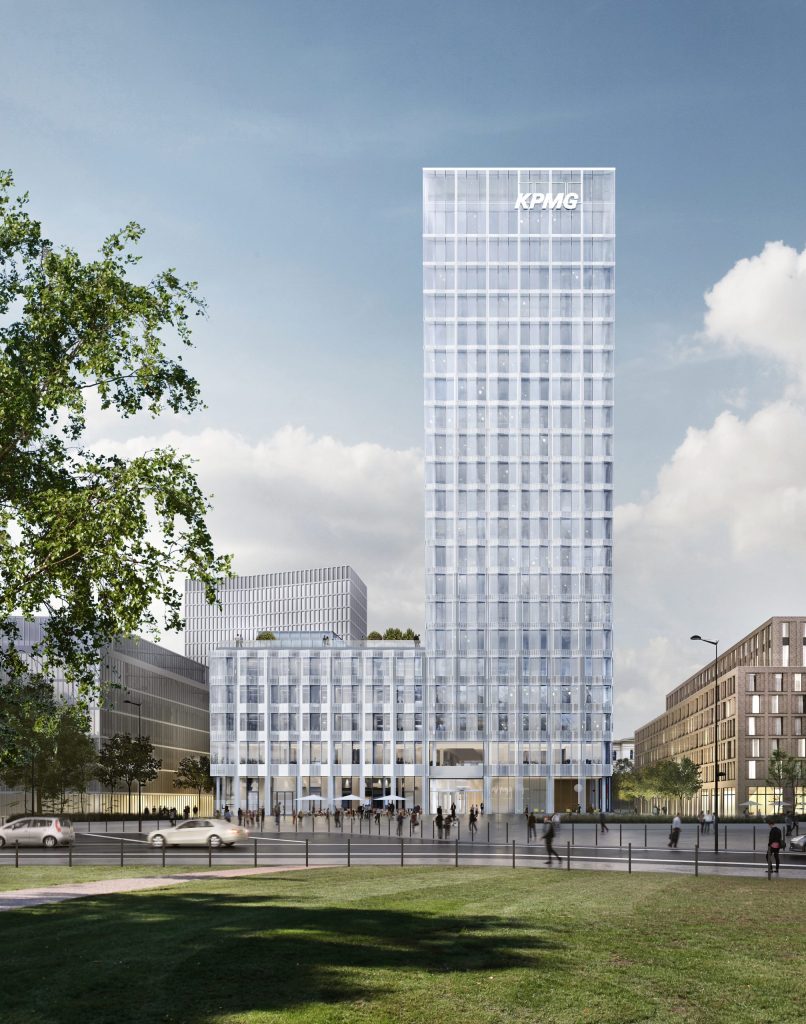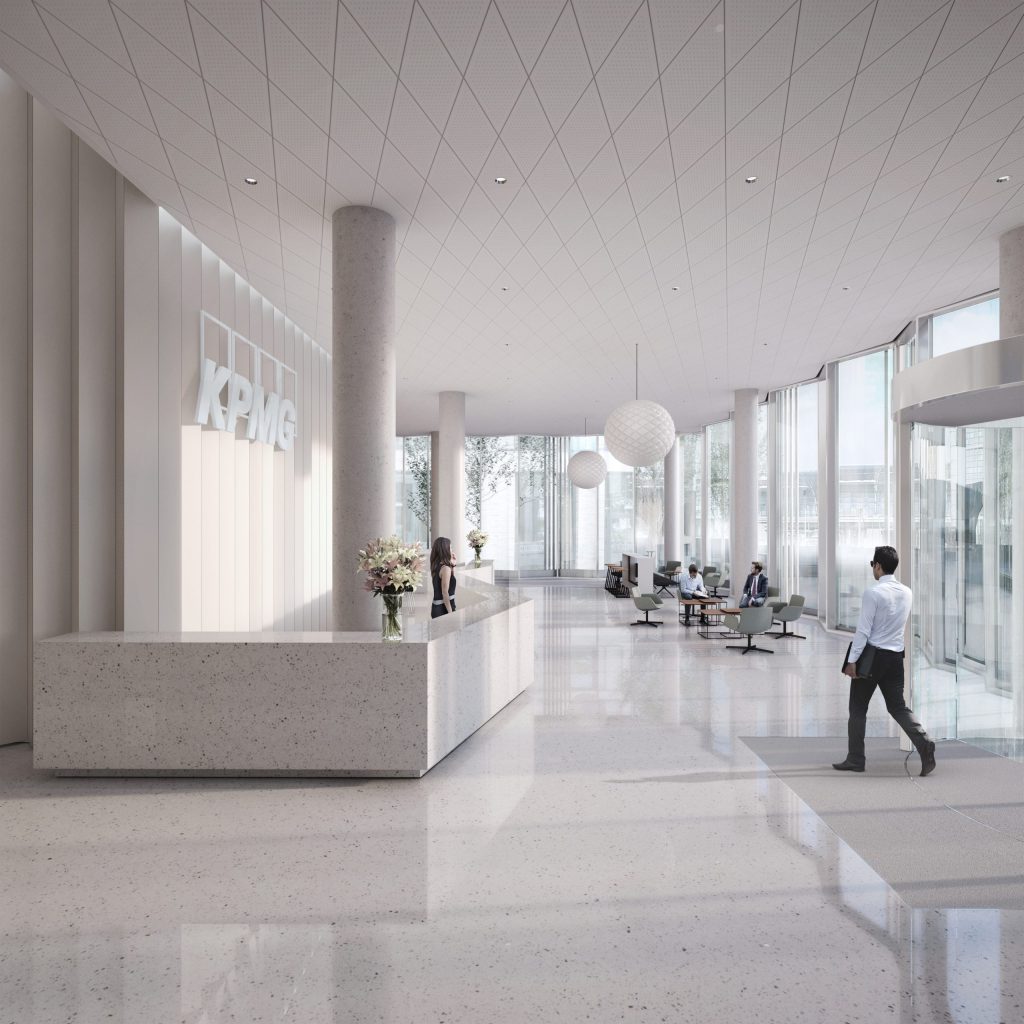CA Immo Completes “Hochhaus am Europaplatz” in Berlin

- Completion of the high-rise building at Europaplatz ahead of time and under budget
- Handover to the tenant KPMG has taken place
- Rental income increases CA Immo's sustainable recurring revenue (FFO 1) in the long term with immediate effect
CA Immo has completed the "Hochhaus am Europaplatz" (High-rise at Europaplatz) in Berlin ahead of time and under budget after a construction period of just under 4 years. CA Immo's total investment in the building, which comprises around 23,000 m² of rental space, amounts to around € 150 m. The building was fully let to the auditing and consultancy firm KMPG even before construction began. The building, which is located directly at Berlin's main railway station, was handed over to the tenant at the same time as its completion.
Keegan Viscius, CEO of CA Immo: “We are delighted to have completed construction on CA Immo’s tenth building in the Europacity submarket ahead of time and under budget, and to have handed over for occupation to the single tenant KPMG. At 84 meters high, Hochaus am Europaplatz is a landmark building in the submarket and another step forward in the continued revitalisation of this urban quarter. With this development, we have completed a nearly net zero building with the technology, specification, certification, and sustainability features to provide an exceptional Berlin headquarters for KPMG – a longstanding tenant of the submarket and valued client of CA Immo.”
Focus on sustainability
Like all CA Immo building developments, this building was also realised in compliance with strict sustainability criteria. The focus was not only on energy-optimised and resource-saving operation, but also on making the construction process as sustainable as possible. The CO2 balance of the building over its entire life cycle was optimised with the help of a life cycle analysis and will be approximately 15 percent below the current recommendations of the German Sustainable Building Council (DGNB) as a result. The legal requirements with regard to primary energy consumption in the subsequent operation of the building will also be significantly undercut by approx. 15 percent - the building is thus a Nearly Zero Energy Building according to the definition of the EU Commission. The CO2 emissions forecast for the building's operation will even be almost 40% below the current reference value. After completion of the building, CA Immo will have a sustainability certification according to DGNB carried out. The aim is to achieve at least a gold certificate. Currently, over 70 per cent of all CA Immo office buildings already have a sustainability certificate.
Designed by allmannwappner Architekten (Munich), the high-rise building with its approximately 84-metre-high tower and 4-6-storey base structure sets an urban accent on the north side of Berlin's main railway station that is visible from afar. The building extends over a total of 22 floors and was designed according to KPMG's needs. In addition to the office floors, it will have a modern conference centre and a cafeteria for employees - the so-called "Sky Deli" on the top floor of the building. In addition, employees will have access to two terraces on the roof of the base building. On the ground floor, a spacious lobby with a multi-storey atrium and a restaurant that is also open to the public will invite both visitors and employees of KPMG.
The “Hochhaus am Europaplatz” is already the tenth building erected by CA Immo in the Europacity quarter. A new urban, mixed-use quarter has been under construction here for around 12 years on an area of around 60 hectares directly adjacent to Berlin's main railway station. As one of the main landowners, CA Immo has worked closely with the state of Berlin to develop the area over the past few years. CA Immo has already completed numerous buildings on the site and incorporated them into its own portfolio. These include the Tour Total, the John F. Kennedy Haus, the Heidestraße 58 office building, which is also rented by KPMG, the MY.B and the office building at the Kunstcampus. CA Immo has also realised the solitary building cube berlin directly on Washingtonplatz. The foundation stone was recently laid for the upbeat at Nordhafen, which has already been fully let to Deutsche Kreditbank AG (DKB) and will be completed by the end of 2025.
Facts & Figures “Hochhaus am Europaplatz”
Address: Europaplatz, 10557 Berlin
Building type: High-rise building with plinth
Types of use: Office, conference, restaurant, café
Height: approx. 84 metres
Floors: 22, incl. ground floor
Gross floor area: approx. 29,000 m²
Leasable area: approx. 23,000 m²
Car parking spaces: 27 + 261 (in shared underground car park), of which 18 with E-charging station
Bicycle parking spaces: approx. 200, of which 30 are e-charging stations
Certification: At least DGNB Gold for sustainability sought
Completion: 2023
