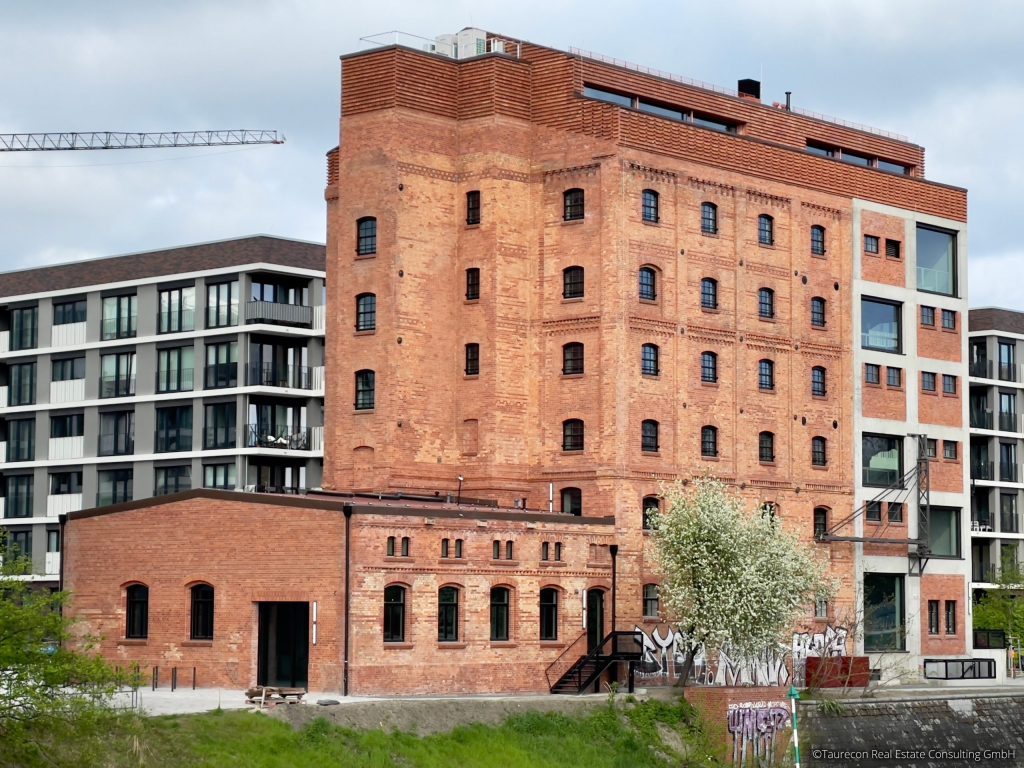Historic landmark awakens from slumber: Grain test silo shines in new splendor after conversion and refurbishment

• Around 2,700 sqm of modern work, cultural and gastronomy space for Europacity
• Exposed location at the Berlin-Spandau shipping canal
• Barrier-free renovation and extensive remodelling with a sense of history
After years of vacancy, the Grain Test Warehouse, built in 1897, has now been completely renovated. As the only remaining historic building in the Europacity, the striking brick building is a landmark of Wasserstadt Mitte. The Kornversuchsspeicher is closely linked to Berlin's path to becoming a metropolis. It originally stood on the site of the Hamburg and Lehrter freight depot and was used for scientific research and testing of new methods for storing grain. Due to the explosive population growth at the end of the 19th century, securing the food supply was of particular relevance. In the future, when young and creative start-ups find solutions to present and future problems at this location, the historic building will function as a link between the past, present and future.
Diverse use on seven floors
For the realization of the building as a place for modern working environments in combination with gastronomy, extensive reconstruction and renovation measures were necessary, which were carried out on the initiative of the Adler Group by Taurecon and Mrs. Heide-Siegmund Schultze. The work was carried out according to the plans of the renowned architectural firm AFF, which specializes in the renovation of historic buildings. To create more space for flexible use, a seventh floor was added to the landmark in 2021. A roof terrace is also an integral part of the newly created floor. In order to reach this and all other upper floors, the building was made completely barrier-free. The upper floors offer open and spacious office space, which is particularly suitable for start-ups and co-working offices. The building is fully accessible. The first floor was planned as an exhibition and event location with an adjoining terrace and café. Even before construction began, events and exhibitions were held here as part of the artistic interim use.
Reminiscence of times past
During the renovation work, the focus was on largely preserving the exterior appearance and thus conserving the historically significant site for future generations. Inside, too, the architectural concept included exposing and retaining historic elements of the industrial building, such as the ceilings' distinctive grain chutes. Due to the building being vacant for many years, the structural retrofitting of the early reinforced concrete building in particular was very costly. A comprehensive reinforced concrete renovation of the columns, ceilings and historic chutes took place. The clinker facades were supplemented on a small and large scale. In order to create a pleasant and spacious working atmosphere inside, individual clinker fields in the northern part were removed and replaced by large-scale glass elements and curtain-type balconies. Bricks removed for new window openings were cleaned and reused.