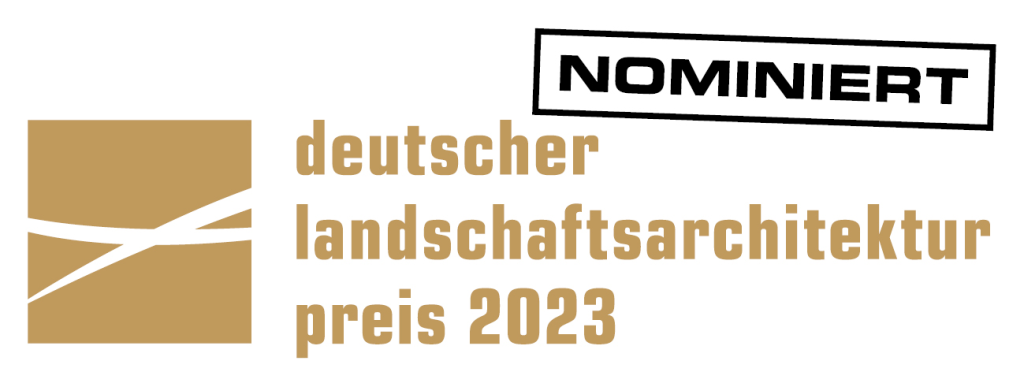We are pleased about the nomination of the courtyard QH Core – in the quarter Heidestrasse – for the german-landscape-architecture-award 2023

• inner courtyard of QH Core nominated for german landscape architecture award 2023
• modern, social and ecological landscape architecture by relais Landschaftsarchitekten
• green inner courtyard as an integral part of the building
Flanked by Heidestrasse, the Quartier Heidestrasse, including QH Core, forms the western part of the newly developed Europacity in Berlin-Mitte. The striking architecture in the quarter and the reduced formal language of the street spaces and squares of the Europacity contrast with the differentiated concept for inner courtyards and roof gardens, which provides for a distinctly green and nuanced design of these.
Inner courtyard as a green and integrated part of the building
The award-winning office relais Landschaftsarchitekten Heck Mommsen PartGmbB has taken up this exciting challenge and, in its design, has seen the courtyard as both an integrated component and the fifth façade of the building complex. This approach is taken into account in that the structuring and terrain modeling of the courtyard, which is located on the second floor, corresponds to the grid of the columns of the first floor. In addition to the skylights and openings, which are integrated into the design of the open space, the materiality and color scheme of the clinker brick facades in the green courtyard is taken up in the form of path pavements as well as walls.
Merging of different quality of use and varied flora
The core of the inner courtyard is formed by a communal garden area. This is structured by small squares and paths. Linear lawn embankments planted with witch hazel, apple quince or hornbeam, among others, create three-dimensionality and a playable topography. The ensemble includes recreational areas with hammocks and sand play areas. A circular path surrounds the communal garden area. This green core of the inner courtyard is enclosed by a continuously planted frame towards the facades and serves as a green open space between the apartments and the communal area. Only at the entrances to the stairwells is the green band, planted with perennials, grasses as well as low woods, interrupted. This area is slightly raised and is bordered by a wall that also serves as a seating area.
The extremely successful completion is another important step towards the completion of the Quartier Heidestrasse. For many residents, the courtyard will probably become their new favorite place.
Source: relais Landschaftsarchitekten Heck Mommsen PartGmbB
